Leesdale | 1 Bed · 1 Bath · 399 SqFt

The Leesdale model has 1 Bed and 1 Bath. This 399 square foot Park Model home is available for delivery in Texas, Louisiana, Arkansas, Oklahoma, New Mexico, Colorado, Kansas, Missouri.
Leesdale Virtual Tour
Leesdale Photo Gallery*
*Photos and renderings are for display purposes only and may contain upgrades and/or aftermarket additions.
Ask your housing consultant about the other great features that come standard on the Leesdale manufactured home.
Standard Features
Extreme Series |
CONSTRUCTION:
- ANSI 119.5 coded – RVIA inspected
- 8/12 Roof pitch (6/12 on 15’ wides)
- 8’ Sidewall height with flat ceiling
- Tray Ceiling in Living Room (per plan)
- 2×6 Floor and 2×4 sidewall construction – 16” O.C.
- R-22 Fiberglass insulation in roof
- R-11 Fiberglass insulation in sidewalls and floors
- Full length 10” steel I-beam frame with 99.5” spread
- 19/32” OSB tongue & groove floor decking
- High density Sheptex side bay & underbelly
- Detachable hitch
- (3) Slip Axles
- Hurricane straps – (3) on each side
EXTERIOR:
- Covered porch (per plan)
- Black “Metal” Handrailing (per plan)
- 2-Window box bay (per plan)
- Galvalume metal roof
- Composite decking standard (on porch models)
- ‘Smart Panel’ siding, house wrap backer
- Cement board fascia, ventilated cement board soffit
- Thermal windows, 4” trim
- Pentazoid window at hitch end (per plan)
- 36×80 9-lite front door (per plan)
- 12” Front and rear eaves (nominal) (per plan)
- Attractive lantern exterior lights
INTERIOR:
- Tape & Texture walls
- Tape & Texture ceiling
- Cased windows with sills
- ‘Diamondflor’ linoleum flooring throughout
- 2” Value blinds throughout
- Floor door stops
- Craftsman White baseboards
- Vertical blinds at patio door (as applicable per plan)
- 4” LED can lighting package
- Toggle light switches
- 6-panel white doors with trim
- White bi-fold closet doors (per plan)
- Craftsman White ceiling, window & door trim
- Wire closet & pantry shelving
- Laminate countertops with rounded edging
- 4” Laminate backsplash
- Knobs (hardware) throughout
- White painted ceilings
- (1) Wire & brace for ceiling fan in living room
KITCHEN & CABINETS:
- Full size electric range in black
- 18 CF frost-free refrigerator in black
- Flip down sink trays
- Stainless steel sink with single lever faucet & sprayer
- Laminate countertops and backsplash, flat edge
- White wood picture frame cabinet doors & stiles. Drawer Bank base cabinet system (Per Plan)
- 34” Refrigerator cabinet
- Maple lined cabinets
- Tape & Texture behind range
BATH:
- 48” Shower with clear glass enclosure (per plan)
- 4” LED can light in master
- Elongated commode
- 36” High vanity
- Drawer bank (per plan)
- Mirror trim wtih 3” wrapped
- Porcelain sink with value faucets
- Laminate counter tops and backsplash, flat edge
- Exhaust fan
ELECTRICAL/PLUMBING/UTILITY:
- 20 Gallon electric water heater, exterior door
- Plumb for stackable washer and dryer 220v
- Wire and brace for front porch ceiling fan (porch models only)
- 100 Amp service
- 30 AMP AC disconnect box
- (1) Wire & Brace Ceiling Fan (porch models)
- (1) Exterior receptacle
- Water shut-off valves
- Smoke detector and fire extinguisher
- Plumb & Wire for washer/dryer





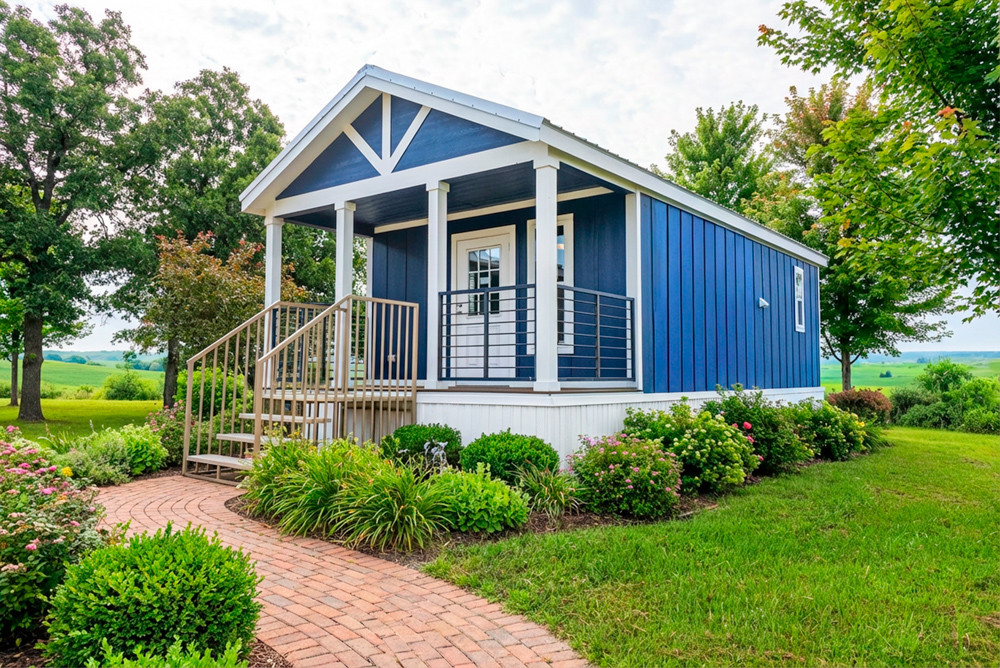
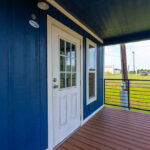
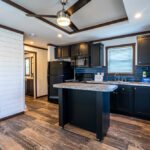
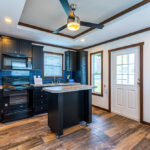
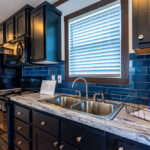
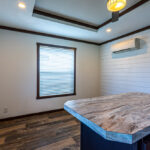
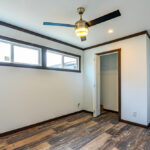
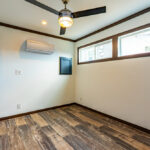
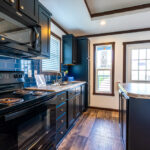
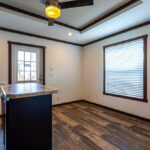
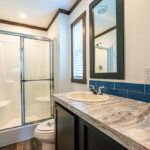

 Homebuyers love the quality craftsmanship and superior construction of the Athens Park Home brand. As the “Innovation in Recreational Living” tag line suggests, the specialized product line includes modern interiors and exteriors as well as rustic cabin styling options.
Homebuyers love the quality craftsmanship and superior construction of the Athens Park Home brand. As the “Innovation in Recreational Living” tag line suggests, the specialized product line includes modern interiors and exteriors as well as rustic cabin styling options.