Butterfield | 1 Bed · 1 Bath · 399 SqFt
The Butterfield is on Sale! |
Was $90,901 | NOW: $74,594!

The Butterfield model has 1 Bed and 1 Bath. This 399 square foot Park Model home is available for delivery in Texas, Louisiana, Arkansas, Oklahoma, New Mexico, Colorado, Kansas, Missouri.
Features include: 1 BR/1 BA, Open Kitchen, Entertainment Center, 48” Shower, Overhead Linen Storage, Bedroom Closet w/ Bi-Fold Doors, Pocket Door Options: 10’ Wraparound Porch, Raised Hearth, Fireplace, Clerestory Windows, 54” Tub, Bedroom/Bath Entry Door, Alternate Bedroom Closet, Kitchen Ventilation Fan, Dishwasher, Stacked Washer/Dryer
Butterfield Virtual Tour
Butterfield Photo Gallery*
- Image of upgrade to exterior wood burning fireplace. Model comes standard with white dual pane low-e windows.
- Image of upgrade to 10′ front covered porch. Side porch standard. Image shows upgrade to grey stain board and batt cement board siding. Painted smart panel is standard siding.
- Image shows upgraded chocolate cabinets and upgrade to 18″ high tile backsplash in kitchen (6″ high backplash standard). Brushed nickel cabinet pulls as seen here are also standard.
- Image shows upgrade to stainless steel park appliance package. Dual windows over kitchen sink standard.
- All park models come standard with painted tape and texture walls/ceilings. Walls/ceilings come standard one color, image shows upgrade to have ceilings painted white.
- Image shows upgrade to stainless steel park appliance package. Dual windows over kitchen sink standard.
- Park Models comes standard with dual pane low-e windows installed. 2″ white mini-blinds are installed standard as well. Image shows upgrade to ductless heat/air system installed.
- Kitchen sink upgraded to Stainless steel deep farm sink with pull out faucet.
- Entertainment center with TV jack installed is standard in this model. Image also shows upgraded front door to a 36×80 white steel door with built in blinds.
- Image shows standard white interior craftsman doors. Interior doors and door trim come standard in white.
- Smoke detectors are standard in all park models. Toggle light switches also standard in all park model.
- Image shows standard linoleum flooring and the upgrade to include rolling kitchen island.
- Image of upgrade to have brushed nickel ceiling fan installed over living room.
- Entertainment center with TV jack installed is standard in this model. Image also shows upgraded front door to a 36×80 white steel door with built in blinds.
- Image shows upgrade to include pocket door in between bathroom and bedroom. Bedroom comes standard with a TV jack.
- Image shows upgrade to include painted accent wall and upgrade to ductless heat/air system.
- This model comes standard with dual closets with dresser in the middle. Image shows TV jack moved high on wall for TV wall mount.
- Picture shows upgrade to white craftsman rolling closet doors. White bi-fold closet doors are standard.
- Image shows standard rounded laminate countertops and standard medicine cabinet behind mirror in bathroom.
- Image shows standard bathroom sink and standard elongated commode.
- Image shows standard tissue holder, banjo countertop over commode, and standard towell bar installed.
- Image of upgrade to 48″ full tile shower with glass door. Image shows standard shower head and valve.
- Prep for stackable washer/dryer standard as shown here.
*Photos and renderings are for display purposes only and may contain upgrades and/or aftermarket additions.
Ask your housing consultant about the other great features that come standard on the Butterfield manufactured home.
Standard Features
Athens Park Select Series |
CONSTRUCTION:
- ANSI 119.5 coded – RVIA inspected
- 8/12 Roof pitch (6/12 on 15’ wides)
- 8’ Sidewall height with vaulted ceiling
- 2×6 Floor and 2×4 sidewall construction – 16” O.C.
- R-22 Fiberglass insulation in roof
- R-11 Fiberglass insulation in sidewalls and floors
- Full length 10” steel I-beam frame with 99.5” spread
- 19/32” OSB tongue & groove floor decking
- High density Sheptex side bay & underbelly
- Detachable hitch
- (3) Axles (add 1 on loft or porch models)
- Hurricane straps – (3) on each side
EXTERIOR:
- Covered porch (per plan)
- Black “Metal” Handrailing (per plan)
- 2-Window box bay (per plan)
- Galvalume metal roof
- Composite decking standard (on porch models)
- ‘Smart Panel’ siding, house wrap backer
- Cement board fascia, ventilated cement board soffit
- Dual pane single hung low-E white windows, 4” trim
- Pentazoid window at hitch end (per plan)
- 36×80 9-lite front door (per plan)
- 12” Front and rear eaves (nominal) (per print)
- Attractive lantern exterior lights
INTERIOR:
- Tape & textured 1/2” sheetrock walls, square corners
- Tape & textured ceiling
- Cased windows with sills
- ‘Diamondflor’ linoleum flooring throughout
- Finished Woodend steps (loft models only)
- 2” Blinds throughout
- Floor door stops
- 3” Flat white craftsman baseboards
- Chest of drawers (per plan)
- Vertical blinds at patio door (as applicalbe per plan)
- 4” LED can lighting package
- Toggle light switches
- ‘Craftsman’ 3-panel white doors with trim
- White bi-fold closet doors (per plan)
- Pocket doors (per plan)
- Flat white ‘Craftsman’ ceiling, window & door trim
- White wood closet & pantry shelving
- Laminate countertops with rounded edging
- 6” Tile backsplash
- Satin nickel hardware throughout
- (1) Wire & brace for ceiling fan in living room
- (1) TV jack in master (per plan)
- 48” Entertainment center (per print)
KITCHEN & CABINETS:
- Full size electric range in black (per plan)
- 18 CF frost-free refrigerator in black (per plan)
- Flip down sink trays
- Stainless steel sink with single lever faucet & sprayer
- White wood picture frame cabinet doors & stiles. Drawer Bank base cabinet system (Per Plan)
- 34” Refrigerator cabinet (per plan)
- Maple lined cabinets
- Backsplash behind range
BATH:
- 48” Shower with clear glass enclosure (per plan)
- 4” LED can light in master (all models)
- Elongated commode
- 36” High vanity (per plan)
- Drawer bank (per plan)
- Medicine cabinet with mirror (per plan)
- Porcelain sink with brushed nickel faucet (per plan)
- Towel bar and tissue holder, installed
- Exhaust fan
ELECTRICAL/PLUMBING/UTILITY:
- 20 Gallon electric water heater, exterior door
- Plumb for stackable washer and dryer 220v (per plan)
- Wire and brace for front porch ceiling fan (porch models only)
- 100 Amp service
- 30 AMP AC disconnect box
- (1) Wire & Brace Ceiling Fan (porch models)
- (1) Exterior receptacle
- (1) Exterior water faucet
- Water shut-off valves
- Smoke detector and fire extinguisher





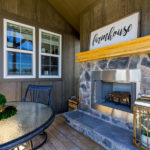
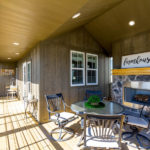
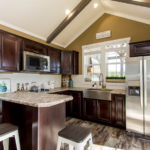
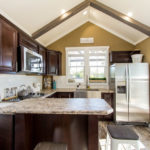
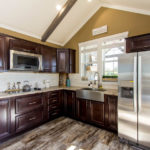
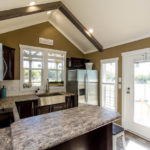
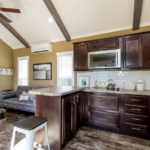
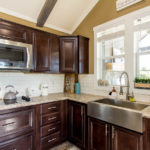
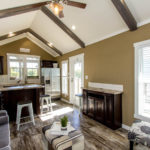
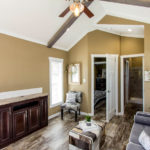
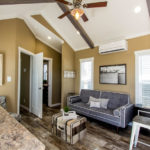
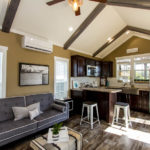
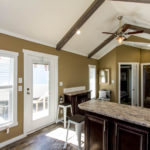
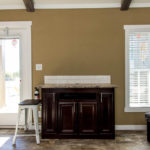
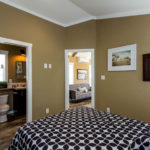
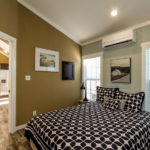
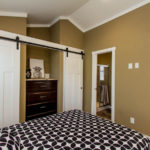
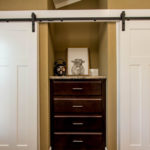
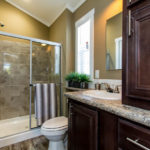
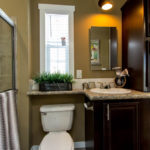
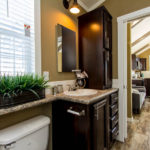
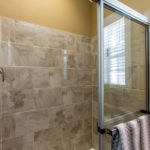
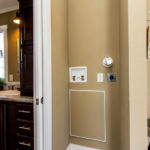

 Homebuyers love the quality craftsmanship and superior construction of the Athens Park Home brand. As the “Innovation in Recreational Living” tag line suggests, the specialized product line includes modern interiors and exteriors as well as rustic cabin styling options.
Homebuyers love the quality craftsmanship and superior construction of the Athens Park Home brand. As the “Innovation in Recreational Living” tag line suggests, the specialized product line includes modern interiors and exteriors as well as rustic cabin styling options.